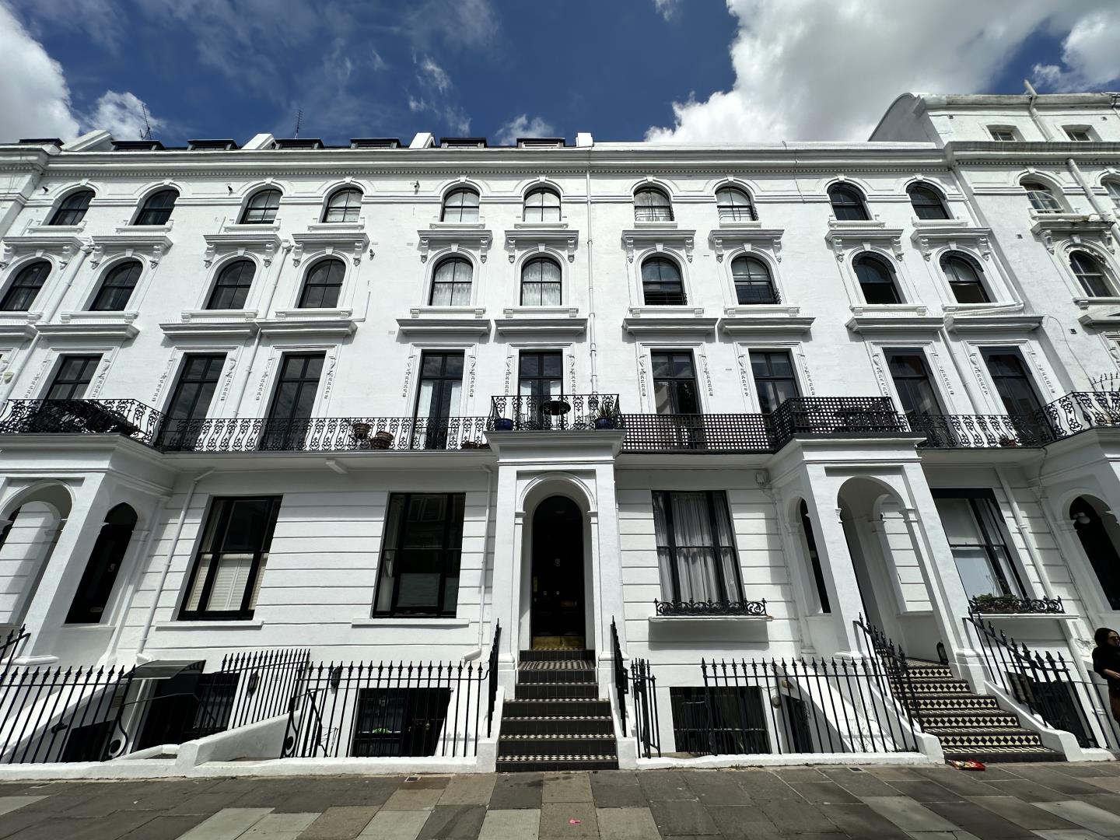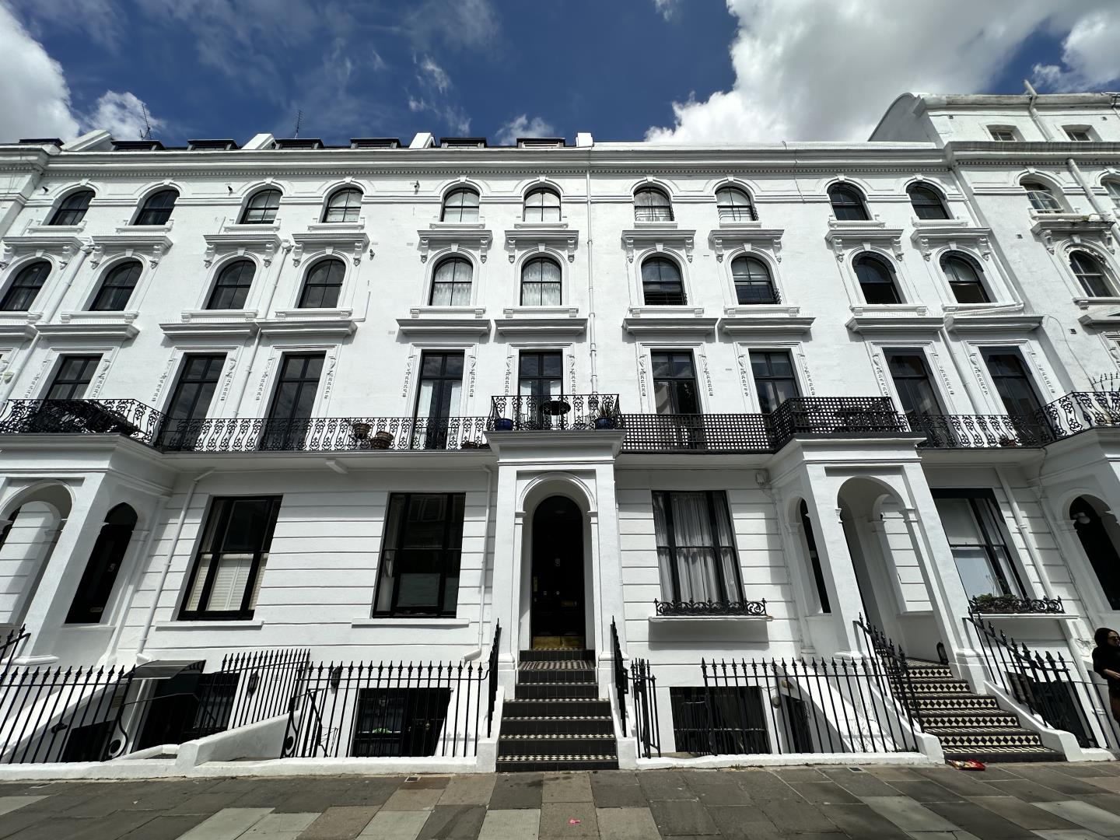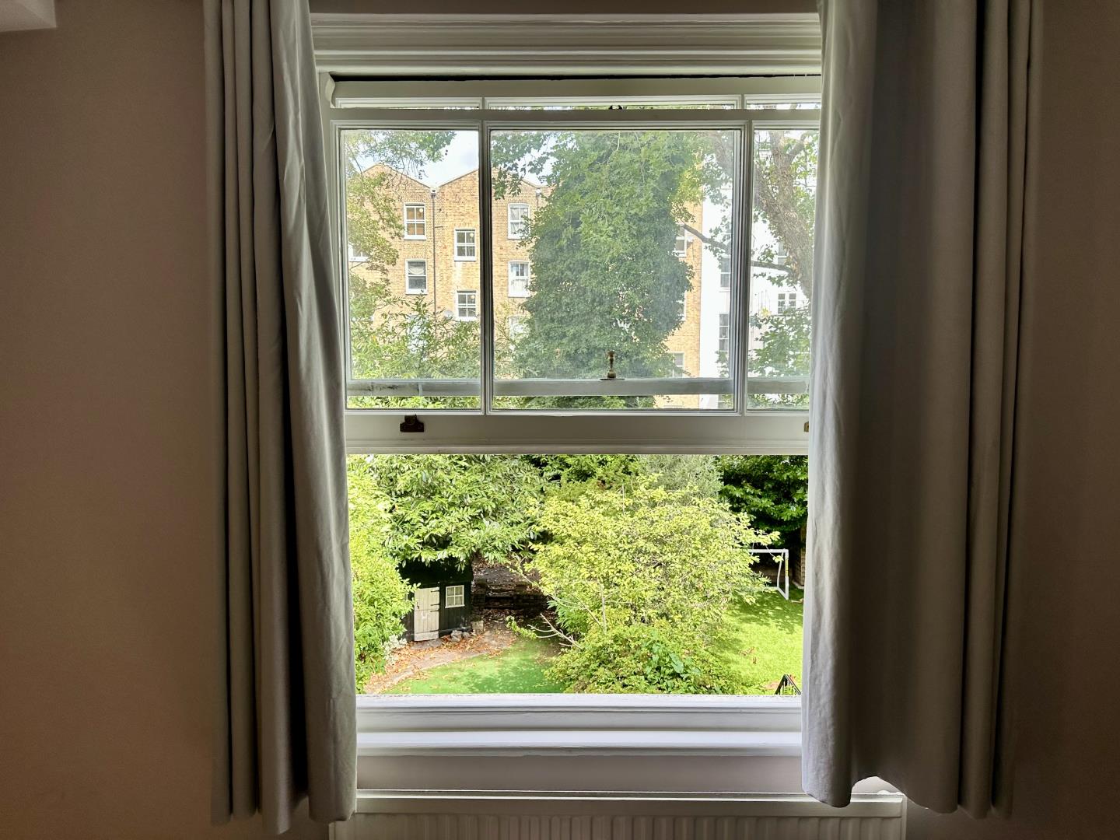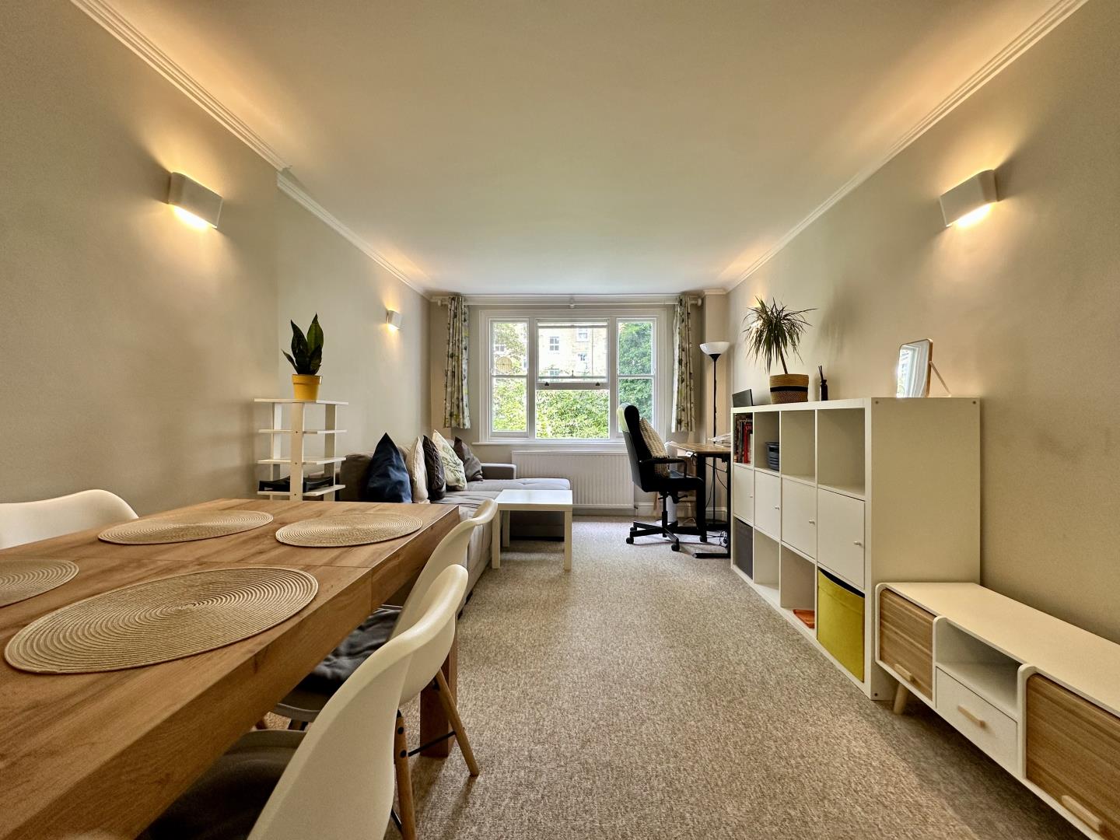Book a Viewing

Talbot Road, London
£2,250 pcm (Leasehold) - Ref: 2651
1
1
1
Overview
I woke up to the sounds of birds and a view of nature. I could hardly believe I was in West London, just moments from the heart of the city.
The property:
Upon entering, you're welcomed by a beige-to-brown carpeted hallway, offering access to a convenient storage cupboard on the left, housing a Worcester Bosch boiler and a washing machine. From here, the layout flows naturally—with the bathroom to the left, the bedroom to the right, and the open-plan lounge, dining area, and kitchen directly ahead.
The bathroom features a contemporary grey tiled flooring, a bathtub with stylish flashback tiles, and a power shower overhead. There’s a vanity unit with sink, mirrored cabinet above, and matching tiles surrounding the sink area. A towel radiator is mounted on the left-hand wall.
To the right, the bedroom continues the same carpet as the hallway, enhancing a sense of continuity and warmth. This peaceful retreat includes a generous built-in wardrobe with floor-to-ceiling mirrored doors and shelving inside. A large sash window frames serene rear views—offering an unexpected sense of calm and greenery rarely found in London, perfect for waking up to.
At the end of the hallway lies the bright and inviting lounge and dining area, also carpeted. It’s an ideal space for relaxing, hosting, or working from home. A wide sash window mirrors the bedroom’s rear outlook, flooding the space with natural light and garden views.
The kitchen, just off the lounge, adds a splash of personality with a lime green tiled floor, sleek cabinetry with a lime finish, and dark grey worktops. The olive green splashback tiles add warmth and charm. It comes fully equipped with a gas hob, oven, integrated Lamona dishwasher, and under-counter fridge/freezer.
The property:
Upon entering, you're welcomed by a beige-to-brown carpeted hallway, offering access to a convenient storage cupboard on the left, housing a Worcester Bosch boiler and a washing machine. From here, the layout flows naturally—with the bathroom to the left, the bedroom to the right, and the open-plan lounge, dining area, and kitchen directly ahead.
The bathroom features a contemporary grey tiled flooring, a bathtub with stylish flashback tiles, and a power shower overhead. There’s a vanity unit with sink, mirrored cabinet above, and matching tiles surrounding the sink area. A towel radiator is mounted on the left-hand wall.
To the right, the bedroom continues the same carpet as the hallway, enhancing a sense of continuity and warmth. This peaceful retreat includes a generous built-in wardrobe with floor-to-ceiling mirrored doors and shelving inside. A large sash window frames serene rear views—offering an unexpected sense of calm and greenery rarely found in London, perfect for waking up to.
At the end of the hallway lies the bright and inviting lounge and dining area, also carpeted. It’s an ideal space for relaxing, hosting, or working from home. A wide sash window mirrors the bedroom’s rear outlook, flooding the space with natural light and garden views.
The kitchen, just off the lounge, adds a splash of personality with a lime green tiled floor, sleek cabinetry with a lime finish, and dark grey worktops. The olive green splashback tiles add warmth and charm. It comes fully equipped with a gas hob, oven, integrated Lamona dishwasher, and under-counter fridge/freezer.
Property Ref : 2651
Photographs




































Floorplans


Print this Property
Additonal Information
EPC Rating:
C
Council Tax Band:
C
Council Tax Rate (Standard):
£906
Max. Broadband Speed (estimated):
1000 Mbps
Mains Gas:
Yes
Mains Water:
Yes
Mains Drainage:
Yes
Mains Electricity:
Yes
Property Reference:
2651
GDPR:
By submitting an enquiry, you consent to your information being shared with the seller
of this property or the agent representing the property. Your details will only be used to respond to your enquiry and arrange viewings or provide further information.
Property Questionnaire
Lettings
Do you have Landlords Insurance?
Yes
Do you have Buildings Insurance ?
Yes
Do you have contents insurance for any contents that you own and will be providing during the tenancy?
Yes
Does any part of your property contain Asbestos?
Yes
Are any tenants going to be restricted access to any parts of the house, or sub-buildings? (e.g. loft)
Yes
Do you plan to or have you arranged for any works to be carried out which may affect the tenant's moving in date or living conditions?
Yes
Furnished State
Unfurnished
Part Furnished
Are you aware of any covenants, which have not been covered within this form?
Yes
Are you aware of any other material issues or information which relates to the property or has anything occurred which may affect the average consumers transactional decision.
Yes
Services
Local Info
None
All
Dentist
Doctor
Hospital
Train
Bus
Cemetery
Cinema
Gym
Bar
Restaurant
Supermarket
Energy Performance Certificate
The full EPC chart is available either by contacting the office number listed below, or by downloading the Property Brochure
Energy Efficency Rating
Professional Contact Request
Close
Continue
Try Again
Get in Touch!
Close
Continue
Try Again
Book a Viewing
Cancel
Mortgage Calculator
Close









